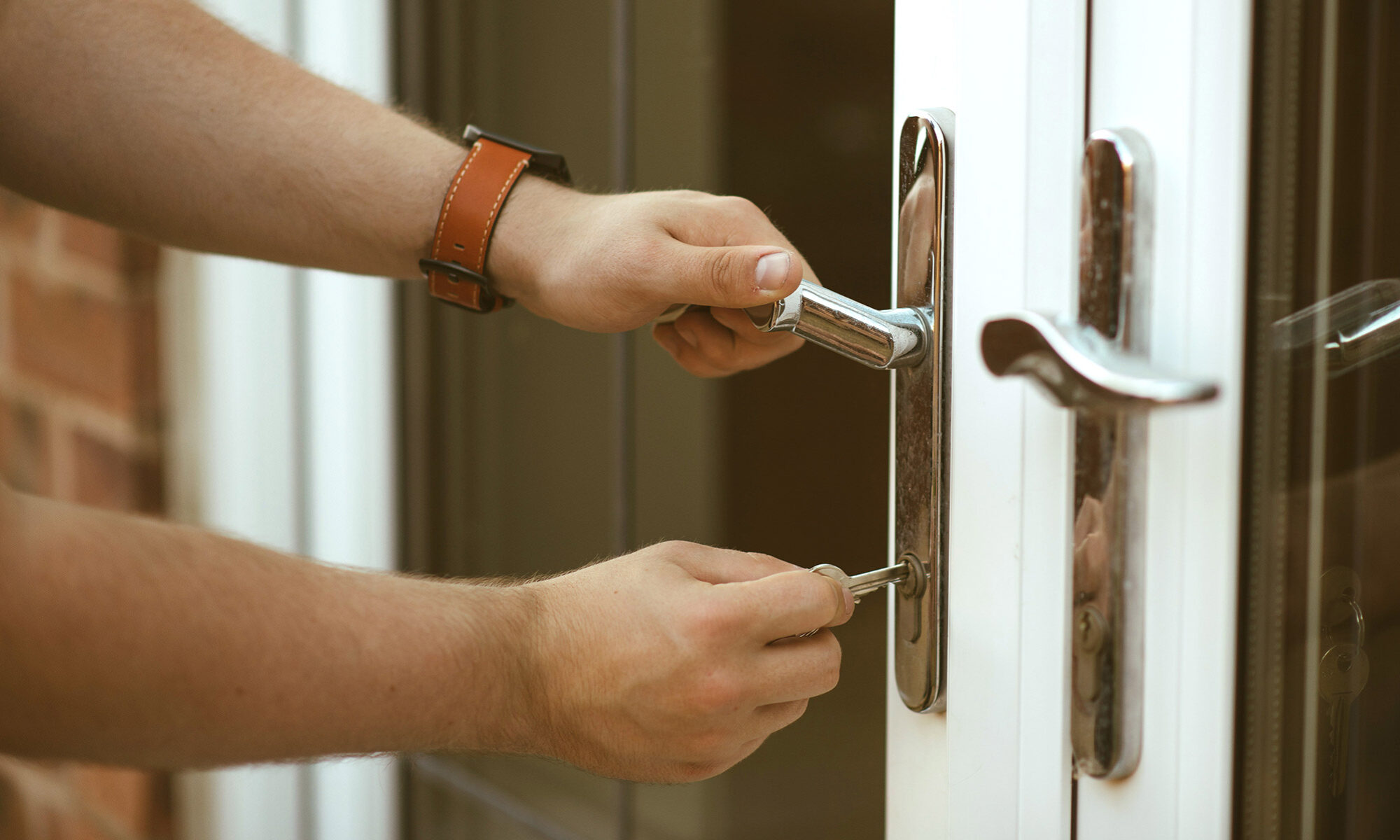Details of each plot within the Furlong Way, Holdingham development
House Type A – Plots 1, 2, 3 & 4
- 3 bed semi-detached property
- 2 allocated car parking spaces as indicated on site layout plan
- Approximate Floor Area 79m²
- Heating via electric panels connected to Economy 7 with time & temperature control
- Approximately 1.9KW photovoltaic solar panels
- Kitchen with integrated washing machine & fridge/freezer
- Ceramic 4 ring electric hob with overhead extractor hood
- Single built-in under unit oven
- 1st floor bathroom with electric shower over bath
- Curtain poles and blinds fitted
- All living areas carpeted with vinyl flooring to kitchen, WC and bathroom
House Type B – Plots 5 & 6
- 3 bed semi-detached property
- 2 allocated car parking spaces as indicated on site layout plan
- Approximate Floor Area 73m²
- Heating via electric panels connected to Economy 7 with time & temperature control
- Approximately 1.9KW photovoltaic solar panels
- Kitchen with integrated washing machine & fridge/freezer
- Ceramic 4 ring electric hob with overhead extractor hood
- Single built-in under unit oven
- 1st floor bathroom with electric shower over bath
- Curtain poles and blinds fitted
- All living areas carpeted with vinyl flooring to kitchen, WC and bathroom
Location: Furlong Way, Holdingham

