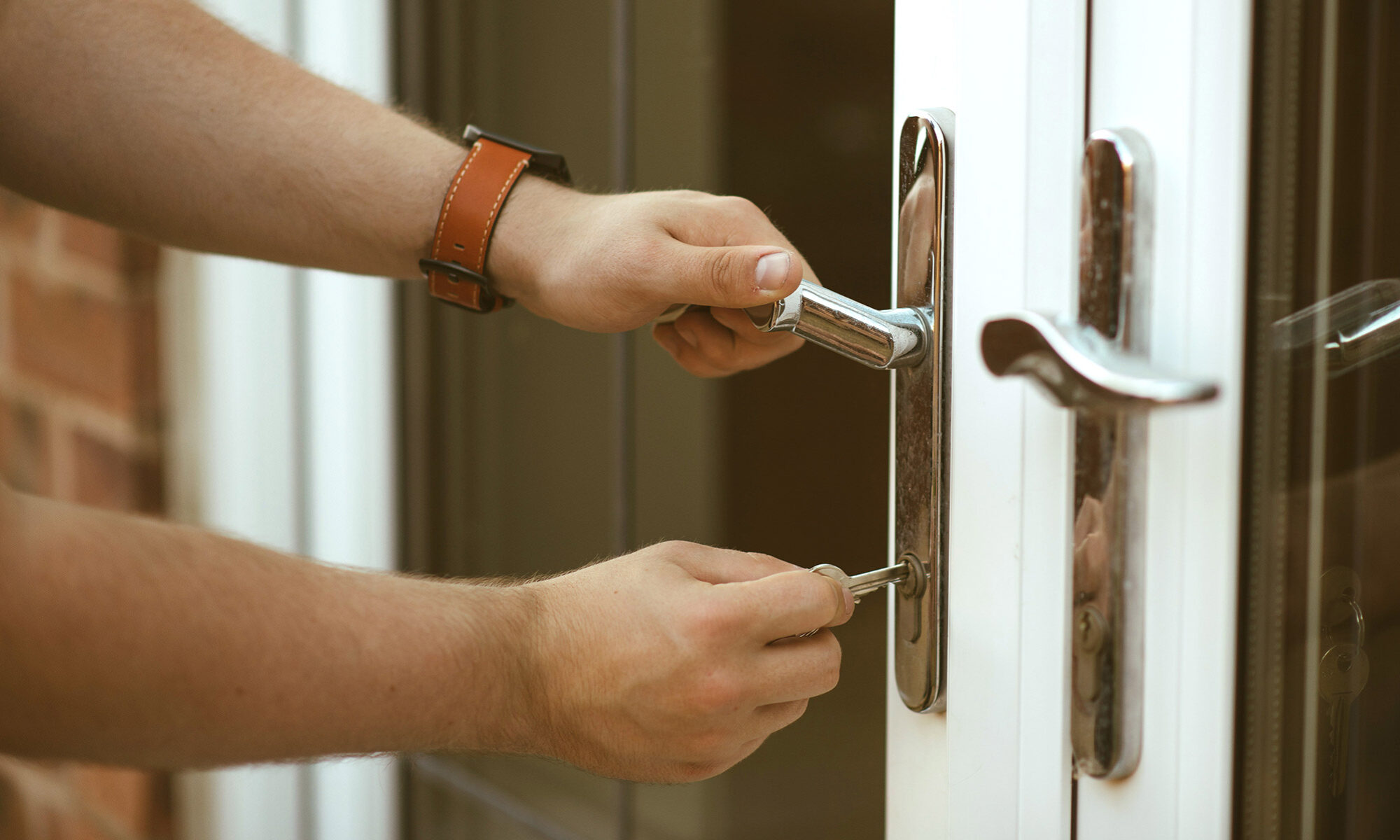Property Summary
THIS PROPERTY IS NOW LET. PLEASE SUBSCRIBE TO OUR MAILING LIST TO GET UP TO DATE INFORMATION ON NEW PROPERTIES.
A generous south facing rear garden and cul de sac location are two of the attractive features of this modern 3 bedroom detached house which also has mahogany effect UPVC double glazing and gas fired central heating. The well maintained accommodation briefly comprises entrance hall, lounge, separate dining room, kitchen, 3 bedrooms and bathroom. Outside a driveway provides off street parking for 2 cars together with enclosed south facing gardens to the rear. Early viewing is recommended to avoid disappointment.
Pets at landlords discretion, please request in advance as may affect deposit requested. Rent payable by standing order on the first of each month thereafter.
Lafford Homes are a reputable landlord asking no application or checking fees.
Full Details
Summary
FEE FREE, PET FRIENDLY: A generous south facing rear garden and cul de sac location are two of the attractive features of this modern 3 bedroom detached house which also has mahogany effect UPVC double glazing and gas fired central heating. The well maintained accommodation briefly comprises entrance hall, lounge, separate dining room, kitchen, 3 bedrooms and bathroom. Outside a driveway provides off street parking for 2 cars together with enclosed south facing gardens to the rear. Early viewing is recommended to avoid disappointment.
Pets considered, please request in advance as may affect deposit requested.
Rent payable by standing order on the first of each month thereafter.
Lafford Homes are a reputable landlord asking no application or checking fees.
Lounge 14'5" x 9'8" ext to 13'2" (4.4m x 2.95m ext to 3.01m)
Window to front elevation, fire place with coal effect gas fire, radiator, coving.
Gas central heating.
Dining Room 13'5" x 7'4" (4.1m x 2.24m)
Window to rear, radiator, wood laminate flooring, stair case off leads to first floor landing with window to side elevation.
Kitchen 9'9" x 6'8" (2.97m x 2.03m)
Half glazed UPVC door to rear, fitted work surface with inset stainless steel sink. Space for dishwasher and washing machine.
Electric cooker with hob, grill and oven.
Bedroom One 10' x 8' (3.05m x 2.44m)
Window to rear, radiator, built in wardrobe and cupboard.
Bedroom Two 9'7 x 8'7 (2.92m x 2.62m)
Window to front elevation, radiator and built in wardrobe.
Bedroom Three 6'8 x 5'7 (2.03m x 1.7m)
Window to front and radiator.
Bathroom 6'11 x 6'1 (2.1m x 1.85m)
Window to rear, bath with electric shower over. Tile surround, low level W.C, wash basin with tiled splash back. Radiator





















