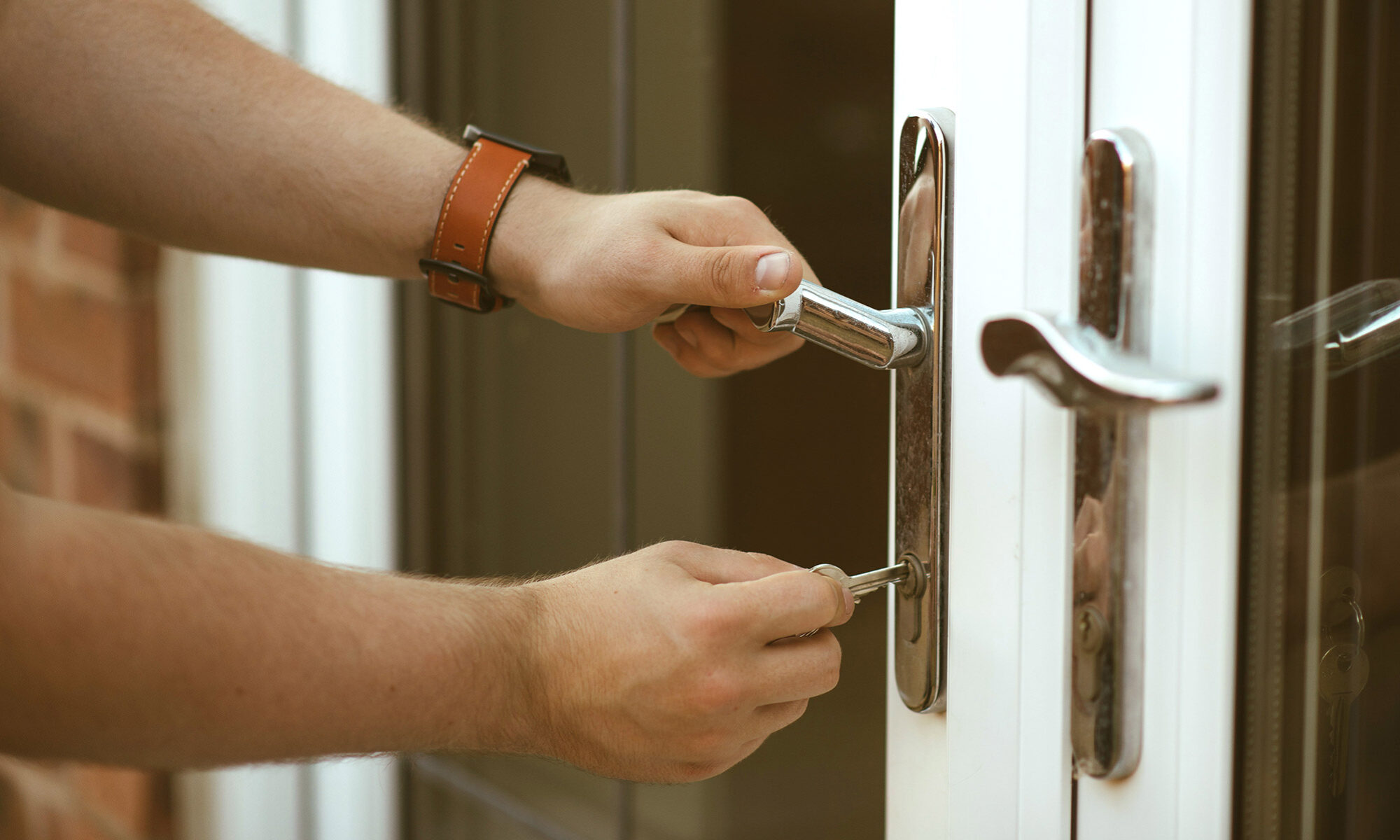Property Summary
THIS PROPERTY HAS NOW BEEN LET. FOR UP TO DATE INFORMATION ON OUR UPCOMING PROPERTIES, PLEASE JOIN OUR MAILING LIST.
BRAND NEW 4 BED DETACHED HOUSE; INTEGRATED APPLIANCES; NO FEES; PET FRIENDLY
Situated in Lafford Homes' brand new development - Orford Avenue, Waddington. Please note the photographs are not necessarily of the actual property, but are representative of the style and quality you can expect in houses at this development.
Please note the photographs are not necessarily of the actual property, but are representative of the style and quality you can expect in houses at this development.
There are no application fees payable. You will be required to pay one months rent in advance and a minimum of one months deposit if your application is successful. Rent due by Standing Order on the 1st of the month.
Please visit our applications page www.laffordhomes.co.ul/applications for full details and to complete an enquiry form.
Full Details
Kitchen/Diner 5.3m x 3.2m (max)
Fully fitted kitchen with integrated dishwasher and fridge freezer. Integrated oven, Induction hob with extractor over.
Dining space and door to utility and back door
Windows to front
Please note the photographs are not necessarily of the actual kitchen in this property, but are representative of the style and quality you can expect in houses at this development.
Lounge 5.3m x 2.9m
with patio doors and window to rear
Downstairs Cloakroom
WC and WHB
Master Bedroom 4.4m x 3.1m (max)
with en-suite bathroom - shower, wc and whb
Window to rear
Built in wardrobe/storage
Please note the photographs are not necessarily of the actual en-suite in this property, but are representative of the style and quality you can expect in houses at this development.
Bedroom 2 3.6m x 3.8m
window to front and built in storage
Bedroom 3 3.1m x 3.4m
window to front
Bedroom 4 3.8m x 2.1m
window to front
Family Bathroom
Bath with shower over, WC and WHB.
Please note the photographs are not necessarily of the actual bathroom in this property, but are representative of the style and quality you can expect in houses at this development.
Garage 4.8m x 3.7m
Single garage with door to rear
Utility
Washing machine, worktop and cupboards. Door to side.



























